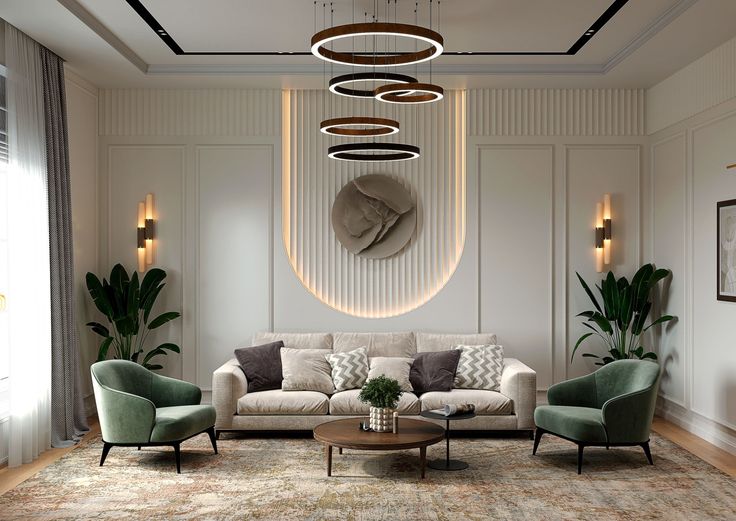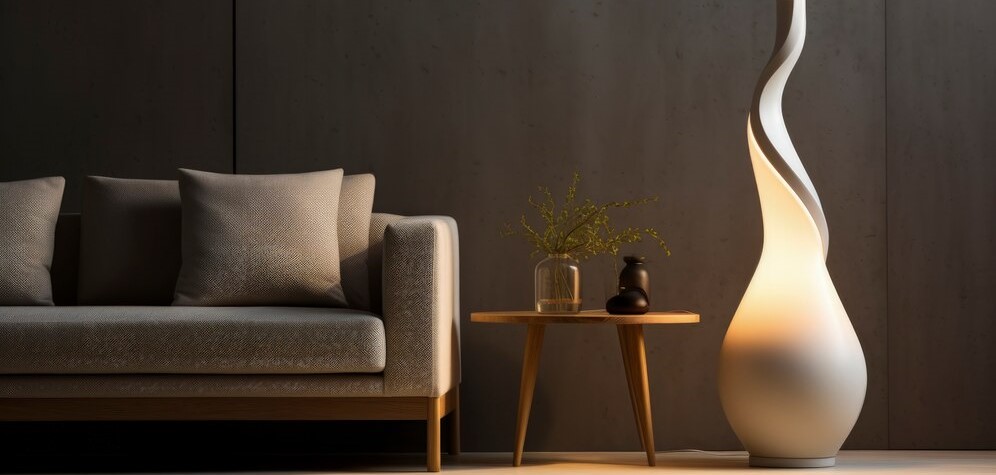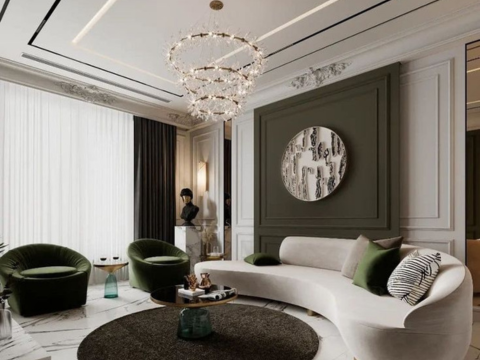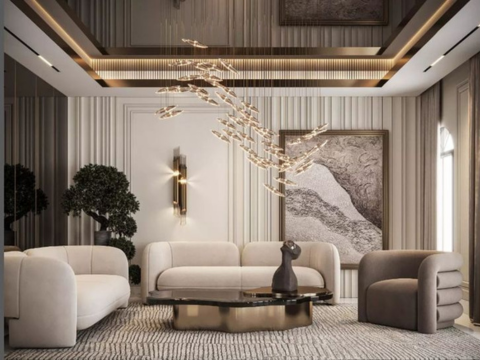
Our Services
3D Design Layouts
Our commitment to quality and attention to detail sets Baltimore Designers apart. We understand that every project is unique, and we take the time to research and incorporate the latest design trends and technologies. Our skilled designers work diligently to ensure that each layout is not only visually striking but also practical for everyday living. With a focus on sustainability, we strive to create spaces that are energy efficient and environmentally friendly, giving you peace of mind along with beauty. In addition to our exceptional 3D design layouts, we offer a range of complementary services, including interior design consultation and project management. This holistic approach ensures that every aspect of your project is aligned and streamlined, making the entire process smooth and enjoyable.
Our Expertise
3D Design Layouts

Transforming Ideas into Reality with 3D Design Layouts
Our 3D Design Layouts are crafted to visualize your space in stunning detail, ensuring that every element is perfectly aligned with your vision. By utilizing cutting-edge technology, we create immersive models that help clients experience their future spaces before any physical work begins. This process not only enhances decision making but also streamlines project timelines, making for a smoother renovation or construction experience. Each design is tailored to reflect your unique style and requirements, allowing for a personalized touch that elevates the overall aesthetic. Our team collaborates closely with clients, incorporating feedback at every stage to ensure satisfaction. Additionally, we simulate various design elements, such as lighting and materials, to provide a realistic preview of the final result. This transparency builds trust and confidence, allowing you to make informed choices without the fear of costly surprises. Ultimately, our 3D layouts empower you to envision your ideal space, paving the way for a successful project that transforms your dreams into reality.


